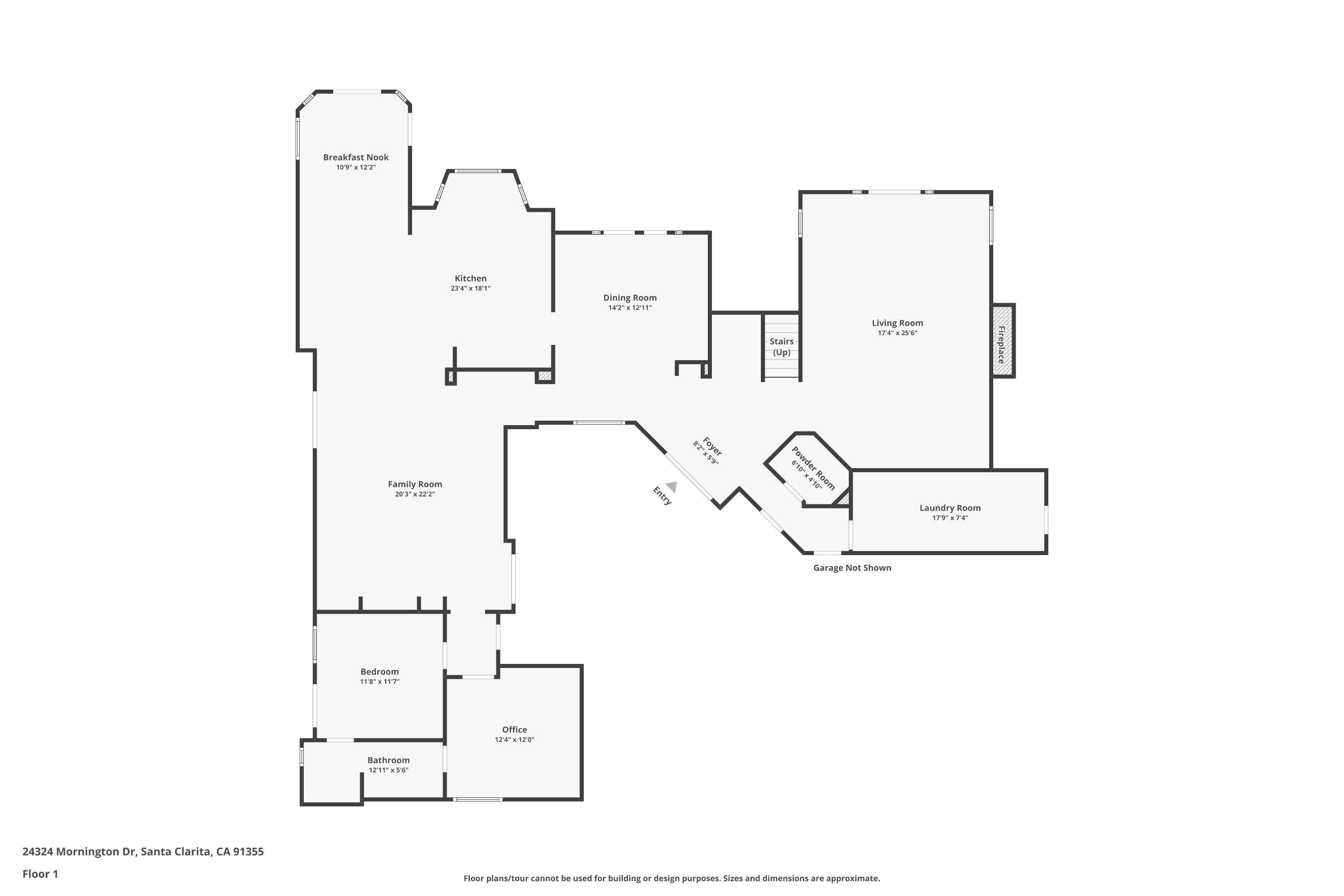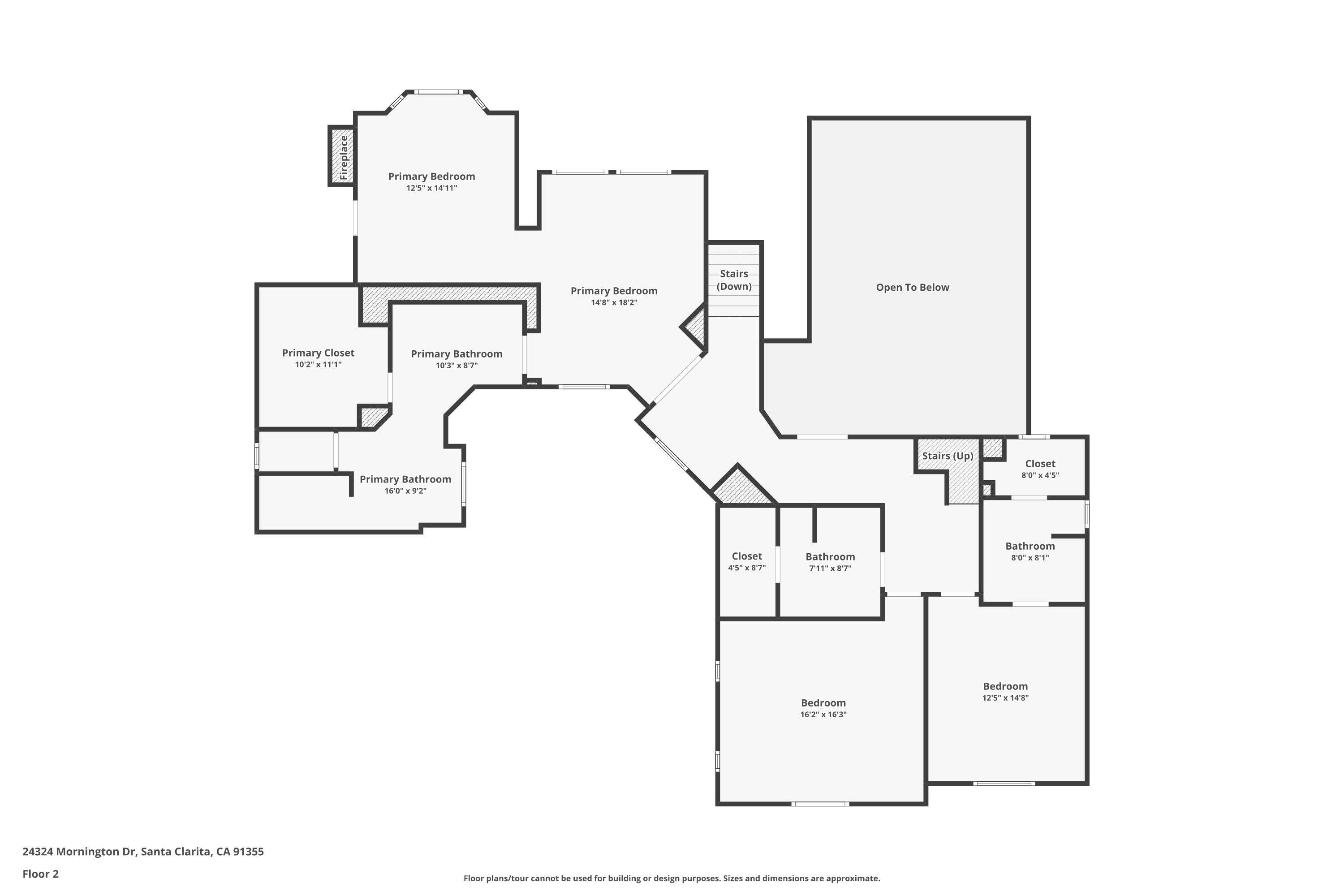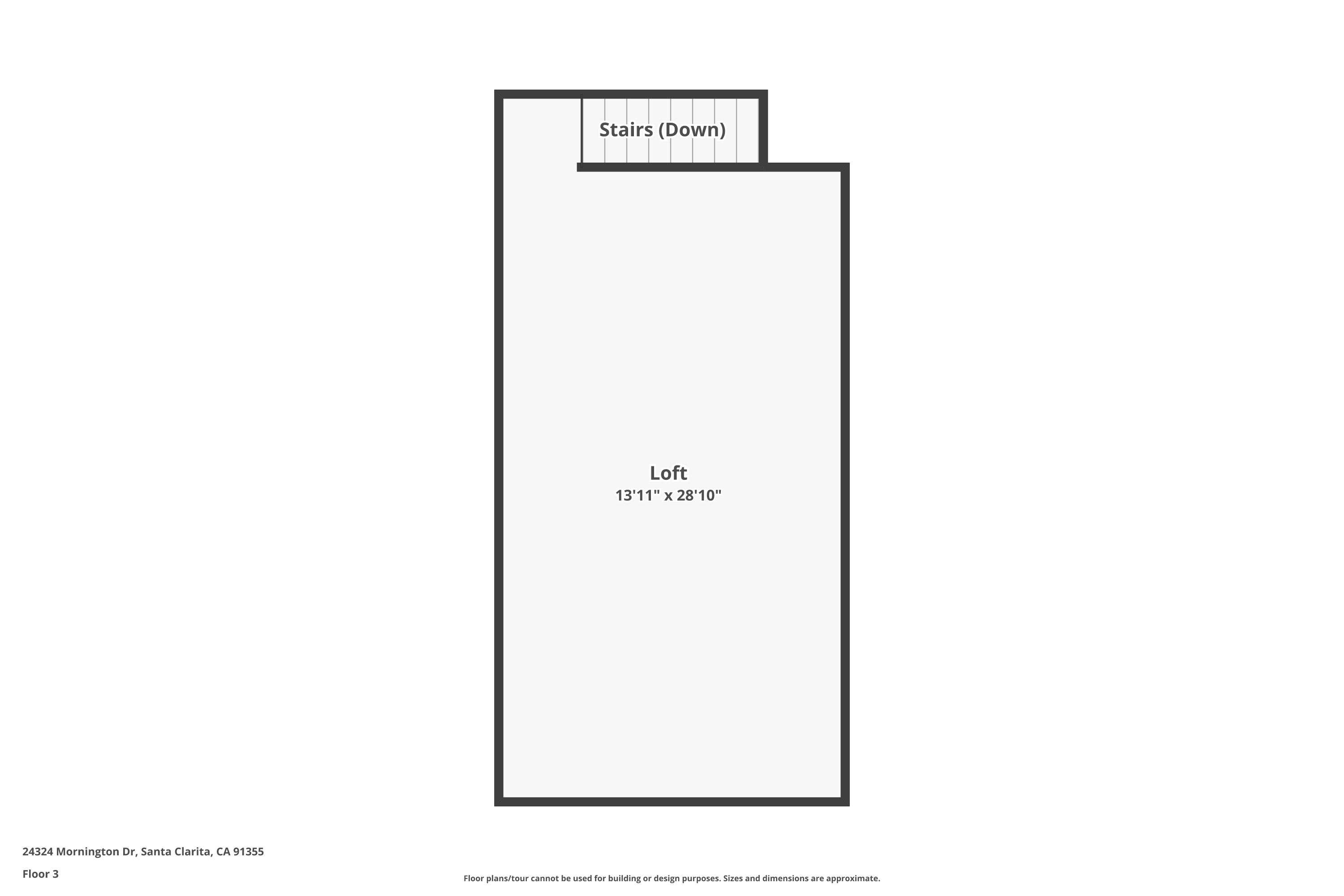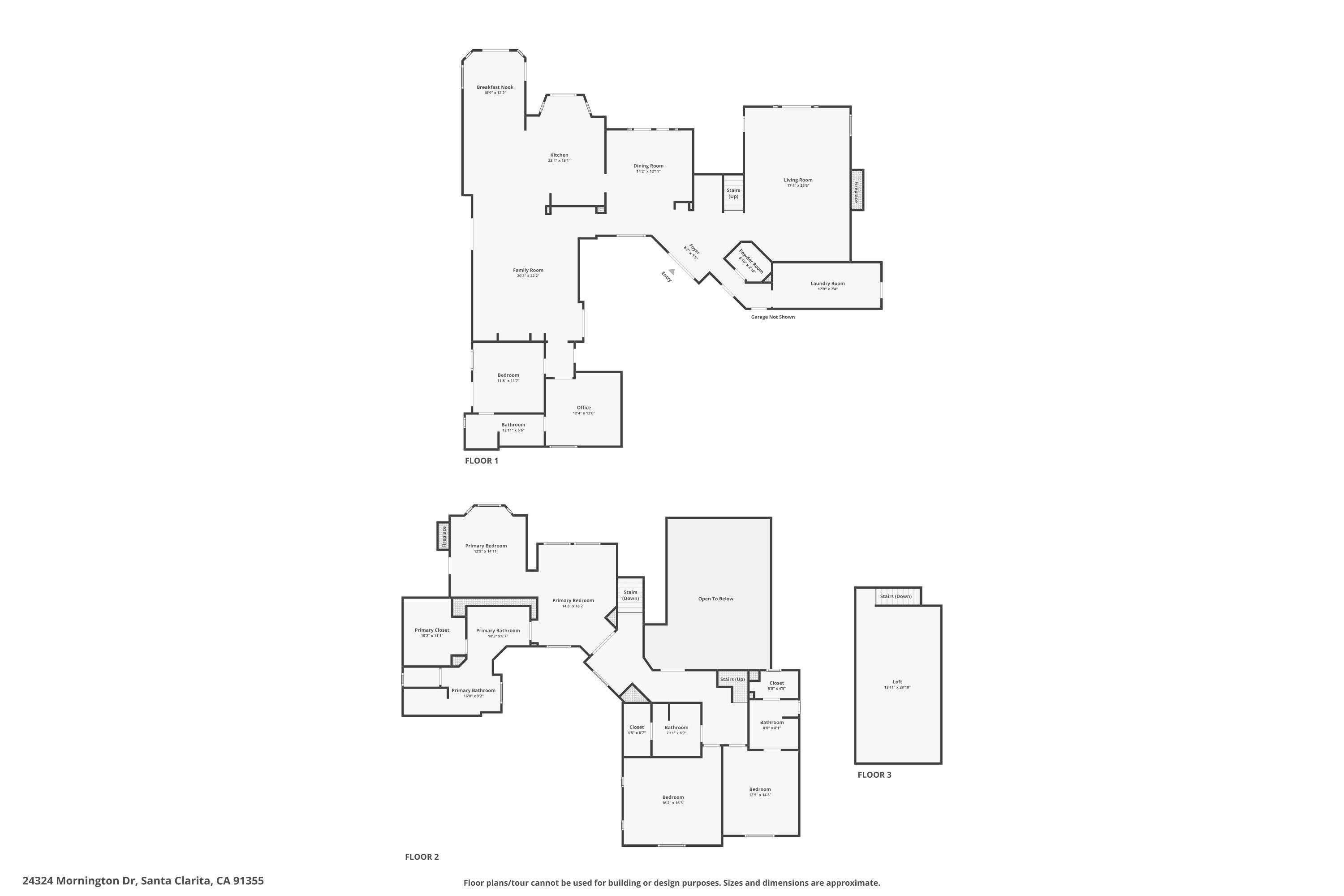

Welcome to this exquisite 5 bedroom, 5 bath expanded model in the highly coveted Valencia Summit! This stunning estate boasts over 4,000 square feet of luxurious living space on a spacious 10,000+ square foot lot. Enter through the private gate through a stone courtyard entry to be greeted by elegance at every turn. Gorgeous double doors invite you into an amazing floor plan with vaulted ceilings and natural light throughout. The living room is a perfect blend of comfort and style, featuring French Oak engineered wood floors, stunning stacked stone fireplace with mantle, and French doors that open to the beautifully landscaped backyard. The gourmet kitchen is a chef's dream, showcasing stunning quartz countertops, oversized center island, shaker cabinets with slow-close and pull-out drawers, subway tile backsplash, pot filler, two sinks, and top of the line stainless steel Monogram appliances, including built-in refrigerator, microwave, six-burner range with double oven, and wine refrigerator. In addition, a breakfast bar, custom pantry cabinet, and additional breakfast nook all open to the family room with built-in media center, surround sound speakers, and fireplace. A beautiful formal dining room is the heart of the home, with French doors that open to a covered patio offering perfect indoor/outdoor entertaining. Downstairs, a full bedroom with en suite bathroom and office with built-in shelving provide convenient and flexible living spaces. Follow the beautiful custom iron staircase to the second floor where you will find a tranquil primary suite with vaulted ceilings, built-in shelves and storage drawers, cozy master retreat with fireplace, and private balcony offering serene views. You will never want to leave the spa-inspired bathroom with dual sinks, stone counters, soaking bathtub, and walk in open air shower. The second floor also features two additional spacious guest bedrooms, each with their own bathrooms and walk in closets. As an added bonus, the third level loft is a versatile space with natural light from the skylights, offering ample storage and built in entertainment center making it perfect for a home office, playroom, or additional living area. The resort-style backyard is an entertainer's dream, featuring a PebbleTec pool and spa with waterfall, multiple open patio seating areas, built-in BBQ, separate grass area, and lush landscaping enhanced by custom lighting perfect for entertaining or family gatherings. Additional features include a 33-panel PAID solar system, tankless water heater, plantation shutters, oversized baseboards, super fun laundry chute, and 3-car garage with storage. Perfectly located in the heart of Valencia near award-winning schools, shopping, dining, and freeways. The low HOA offers wonderful amenities including four pools / spas, Junior Olympic pool with a summer swim team, multiple tennis/sports courts, a clubhouse available to reserve for events, parks, and walking paseos. No Mello Roos! Don't miss your opportunity to own this stunning home!





24324 Mornington Drive
Share this property on:
Message Sent